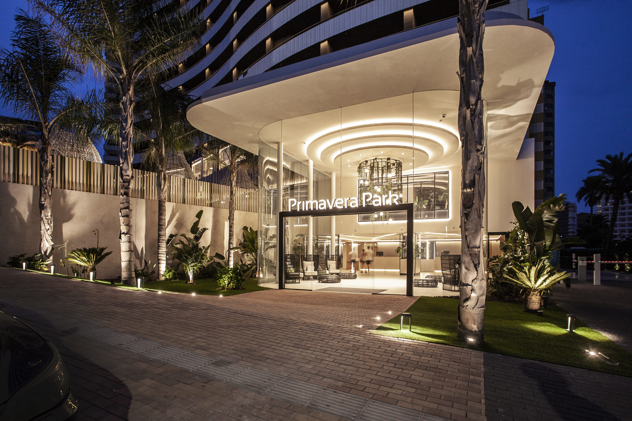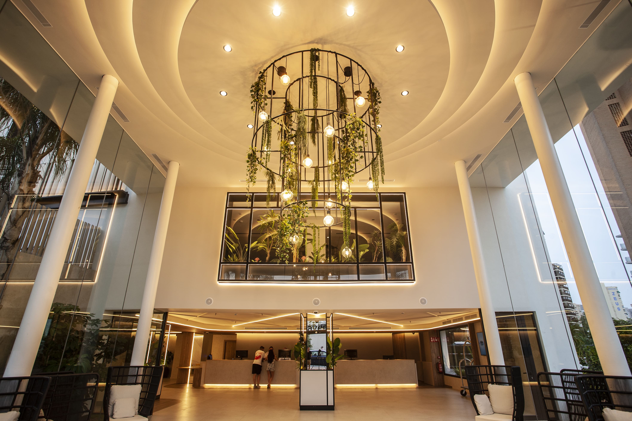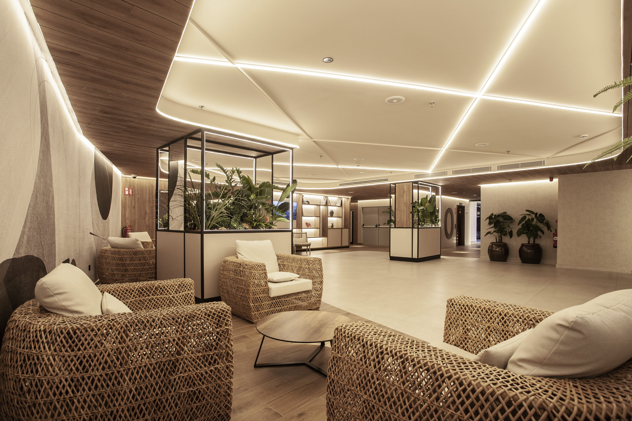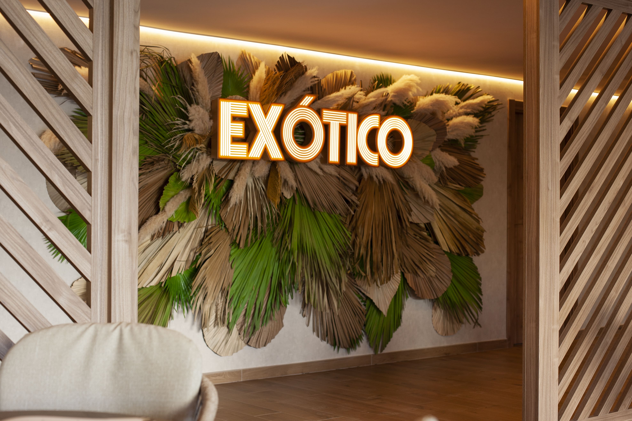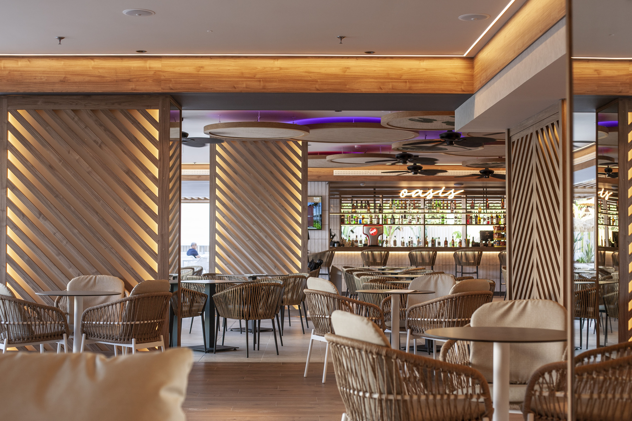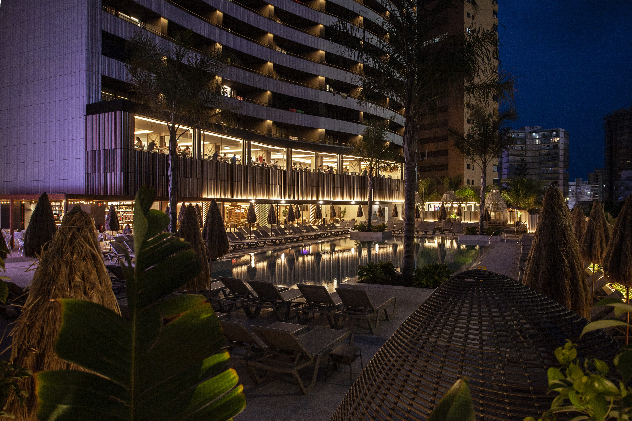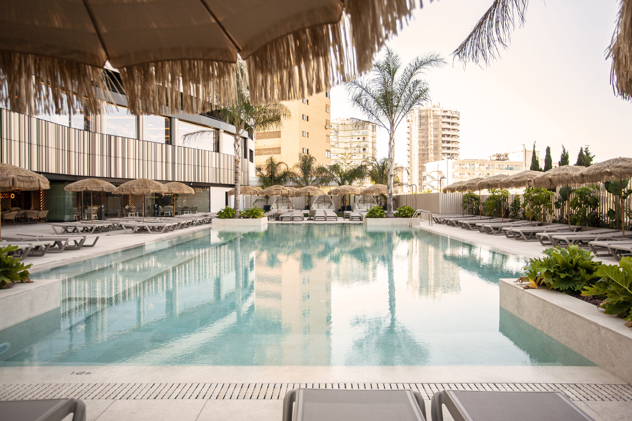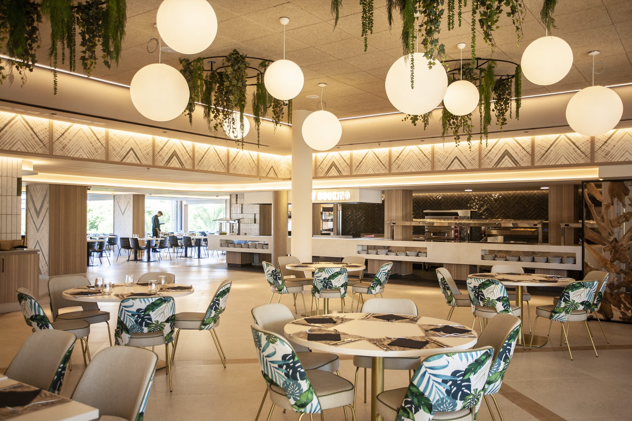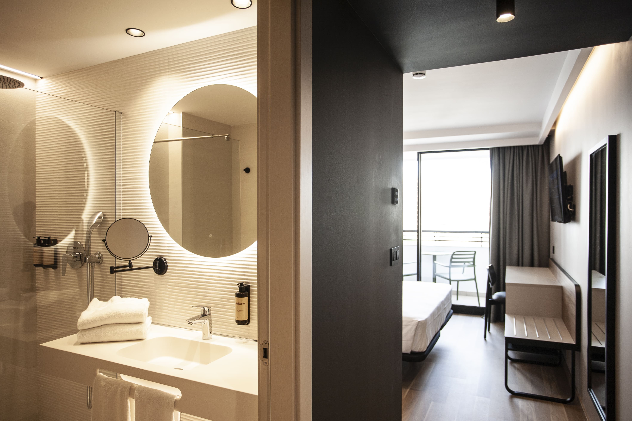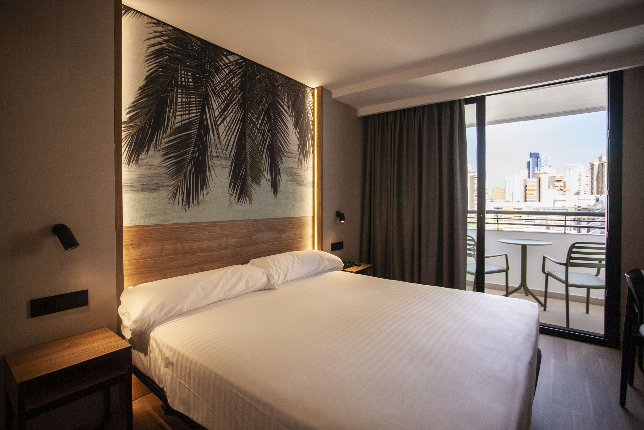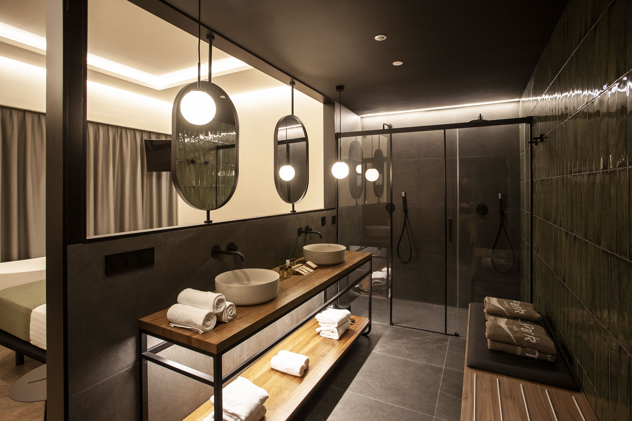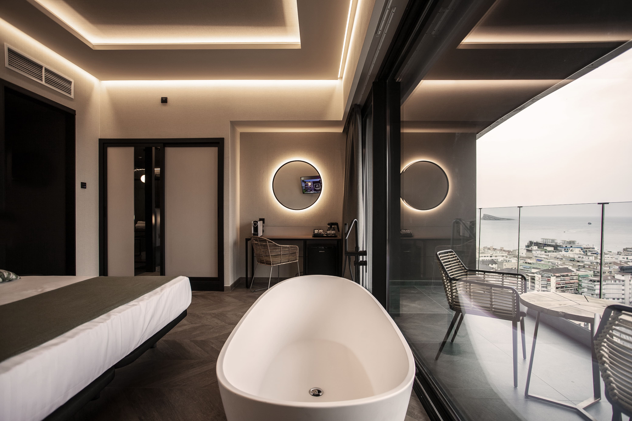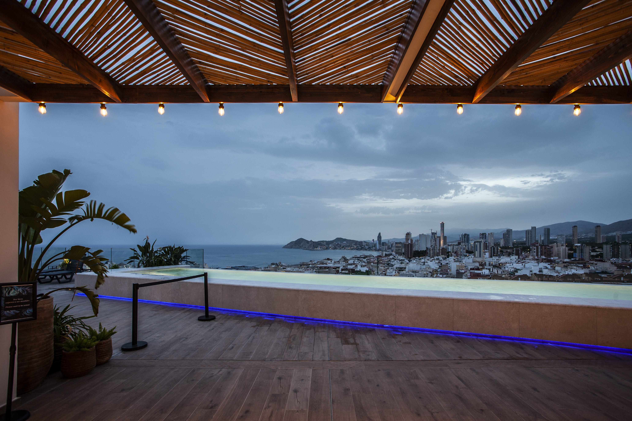The Primavera Park Hotel was the main hotel of a business group that had a well-diversified portfolio of activities but sought to position the Primavera Hotels brand within the Benidorm hotel scene. The commission for the work came from Roman Mayor and Sara Mayor, they are the second generation in the management of the group. The challenge was to restructure the entire hotel, which was born as an aparthotel, turning it into a reference in the city.
Benidorm is this rapidly growing city that went from being a fishing village in the 1950s to being the city of skyscrapers that we know today. The competition is fierce, there are more than 130 hotels in the fight.
The construction started with some strong points, located in front of the L’Aigüera park and with a curved façade it had a very notable presence on the surroundings. With spatial amplitude and pleasant views over the green of the park and as the plants go up, a privileged view of the sea and the landscape to the city west.
Aesthetically, it was intended to maximise the presence of nature, with greater use of vegetation, natural fibre furniture, natural colours, wood coatings. The idea was to underline the company’s motto: “An oasis in the heart of Benidorm”.
Within the restructuring of the hotel, the change in the entrance was vital, it went from Verano street, a secondary street, to Primavera street with much more presence and visibility from the town hall and the adjacent areas. The floor was originally a basement and did not have a great height, so a large hall was proposed as an independent structure with curved glazing 6 m high to give a feeling of power and space. For the rest of the façade, ceramic materials from Tempio were chosen: the baguette lattices and the ventilated façade made of an extruded piece of great character.
In the interiors, a sensation of serenity was sought, projecting quality in the materials and that it had welcoming decorative details that projected the idea of a boutique hotel, such as: latticework, flower boxes, indirect lighting, wooden ceilings, integrated egetation, the doors of the wooden elevators.
The main pool is one of the great attractions of the hotel. The design integrates planters in the corners to enhance the idea of an oasis. Thanks to the Ceramicas Mayor product catalogue, a unity of material has been achieved between the pavement of the terrace, the grids, and the pool shell. The touch of the fringed umbrellas helps to create the image of sophistication. The bar area is enriched with wallpapers and latticework, indirect lighting and suspended printed raffia ceiling lights. One of the keys to the functionality of this floor was making sure that the same bar was a pool bar open to the terrace and an interior bar to be used in winter. It was achieved thanks to a strategic location and a folding window that, once opened, is imperceptible with a transition from c2 to c3 flooring.
In the rooms, an image of palm trees and the beach forms the background for a sober composition with combinations of wood and black to give an image that is far from the typical Mediterranean postcard. For the suites, an open distribution was chosen with a united but differentiated bathroom and bedroom dominated by the astonishing presence of the landscape through the large window.
